
01.
Community Bridge
Public Restroom
1130 Midway Plaisance, Chicago, IL, USA, 60637
Goal: The goal of this project is to design the public Restroom, which opens to everyone.
Challenge: The challenge of the project was studying about personal persona, site analysis, basic structures and materials in architecture.
Challenge: The challenge of the project was studying about personal persona, site analysis, basic structures and materials in architecture.

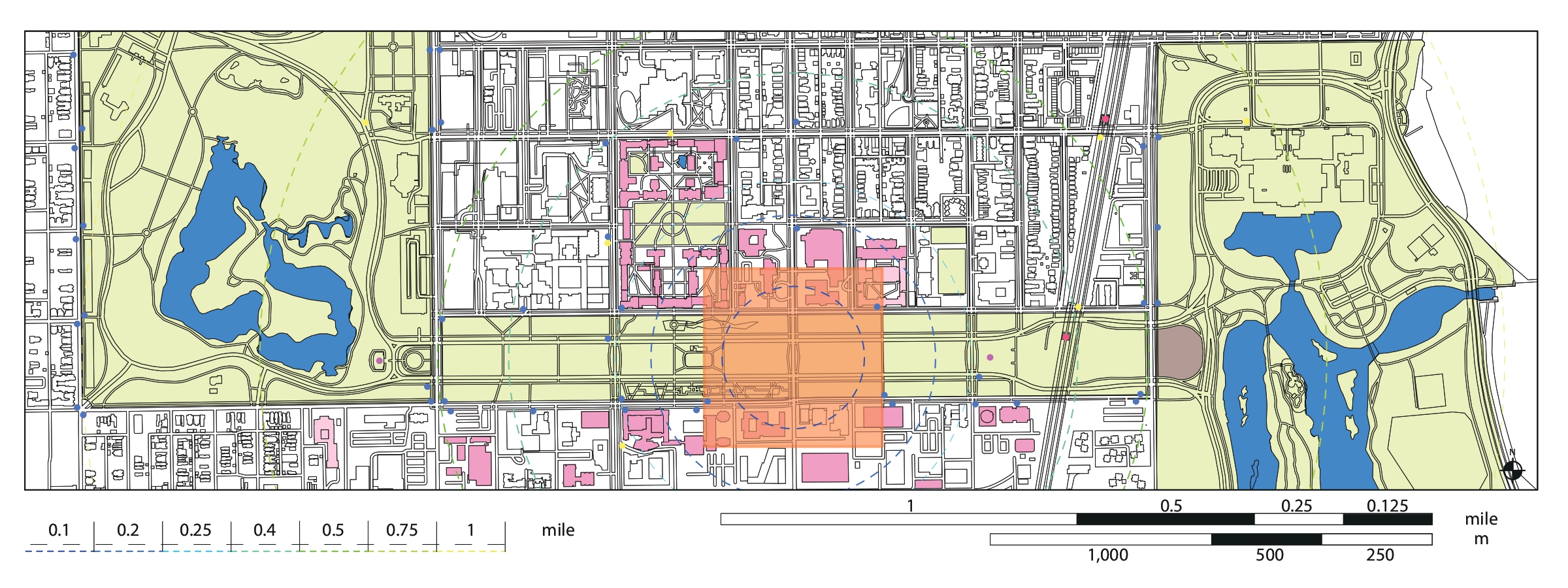
Site Analysis


Population Density / Accessibility
There are many schools nearby, such as UIC campus buildings, The Keller Center, UIC dormitories, and the other school-related buildings. Main roads are Midway Plaisance, East 59th and 60th Streets. The Midway Plaisance street are also using as street parking, and bus stations are placed in East 59th and 60th Streets. Between Midway Plaisance park and Jackson Park, there is subway station, which is easy to access to the site.
Nature
The site is used to be stream in 1830’s, that connection between Washington Park and Jackson Park. In the middle of Midway Plaisance park, it is angled towards center, and trees are surrounding on the sides, right next to Midway Plaisance street.
Lighting
Because there is no tree at the middle of the Midway Plaisance Park, the sunlight goes directly toward the site.
There are many schools nearby, such as UIC campus buildings, The Keller Center, UIC dormitories, and the other school-related buildings. Main roads are Midway Plaisance, East 59th and 60th Streets. The Midway Plaisance street are also using as street parking, and bus stations are placed in East 59th and 60th Streets. Between Midway Plaisance park and Jackson Park, there is subway station, which is easy to access to the site.
Nature
The site is used to be stream in 1830’s, that connection between Washington Park and Jackson Park. In the middle of Midway Plaisance park, it is angled towards center, and trees are surrounding on the sides, right next to Midway Plaisance street.
Lighting
Because there is no tree at the middle of the Midway Plaisance Park, the sunlight goes directly toward the site.
Additional Research
Insperation & Effections to Design


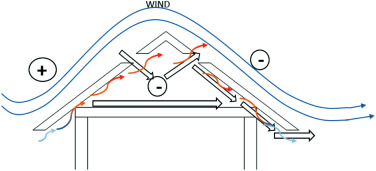
Research of Korean Traditional Architecture Technology(Haeinsa Temple)
Mass Study
“Wind Tunner and Light”
I was inspired on the Korean traditional architecture technology which build in around A.C. 800, that tried to protect the wood press of Buddhism, more than the eighty thousand woodcuts. So the ancient Korean made the temple to make wind to flow inside the architecture, which makes the woodcuts dry and hard. I was inspired and developed from Korean temple, Haeinsa, instead of wind, the light can go through inside the buildings with different directions and angles.
Final Design
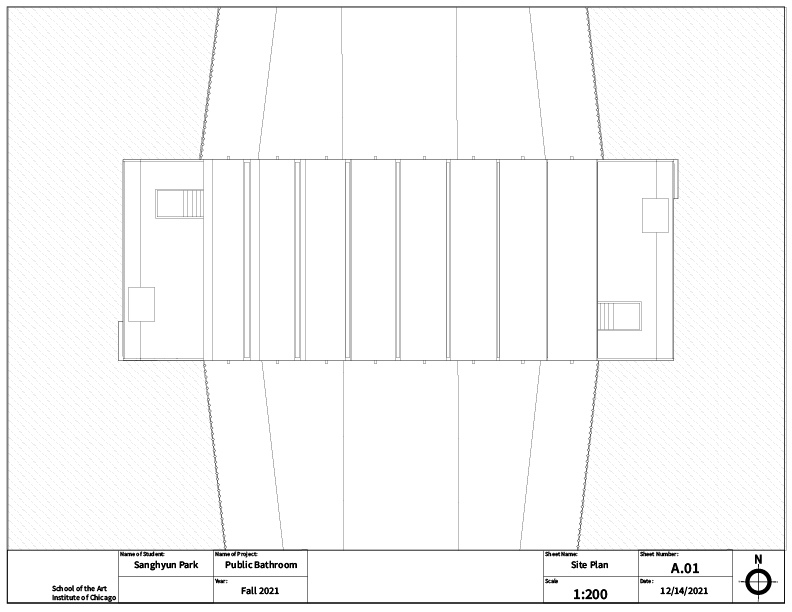
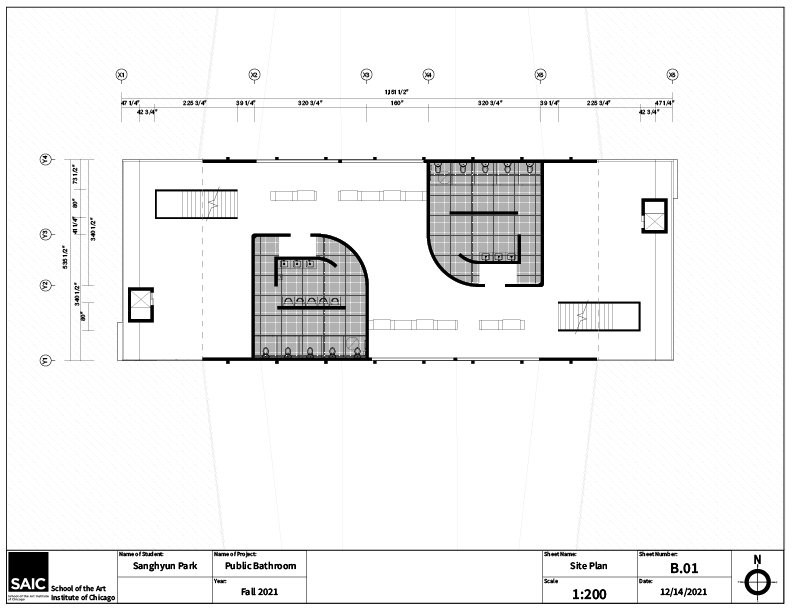
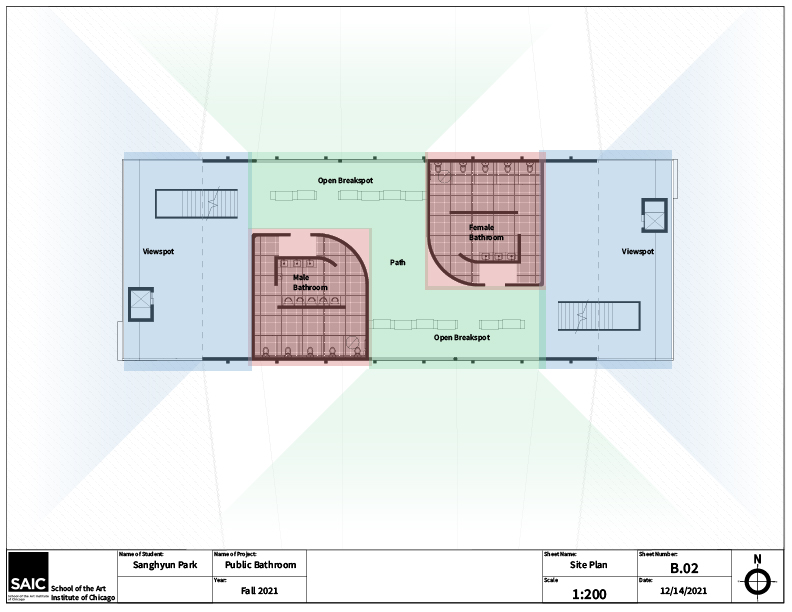
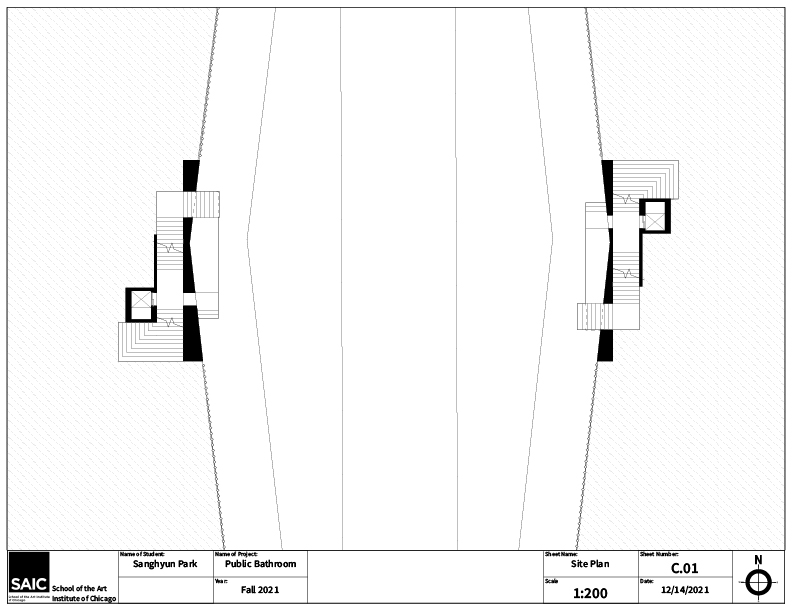

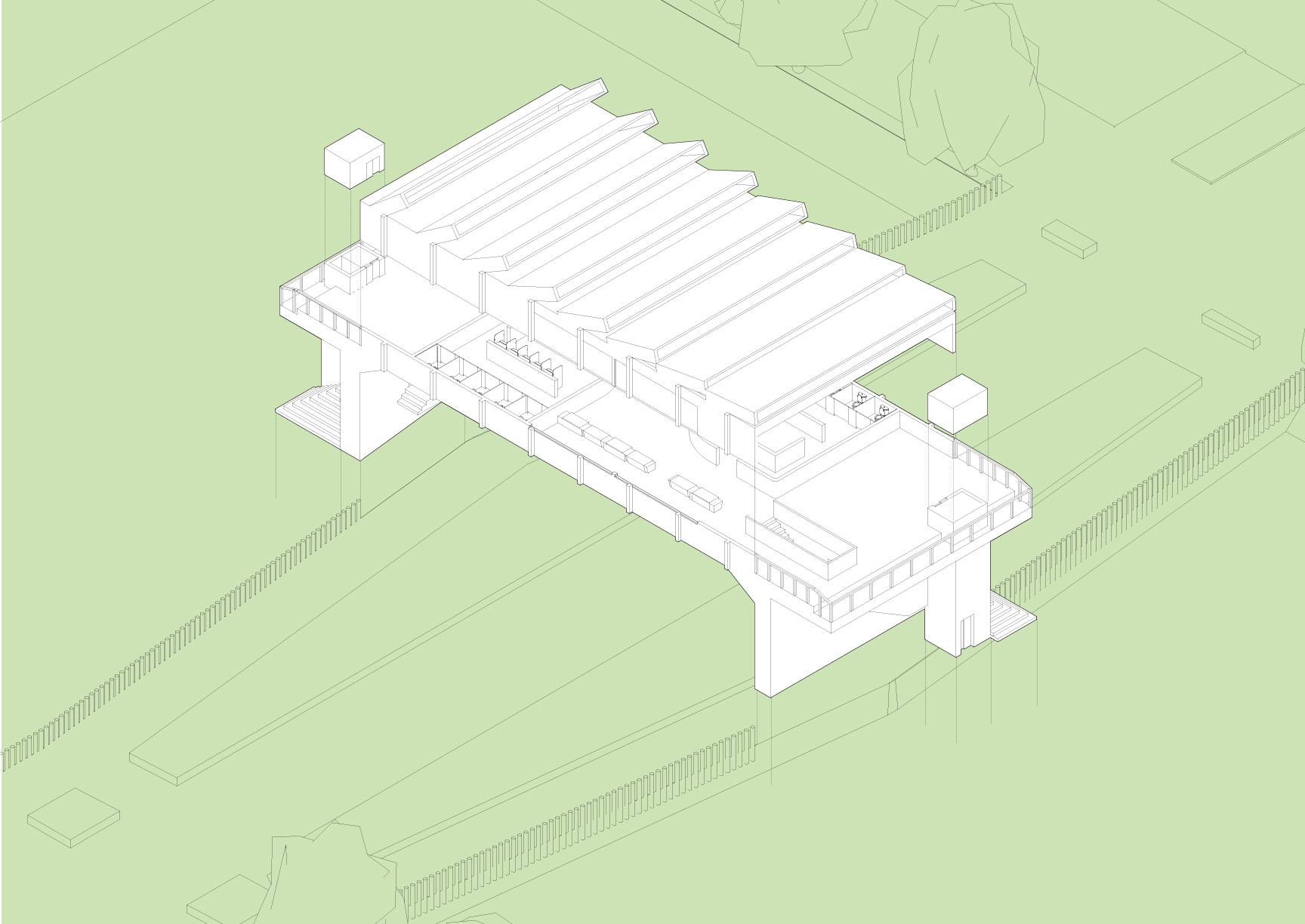 Isomatric view(SE)
Isomatric view(SE)Rendering(Enscape)











