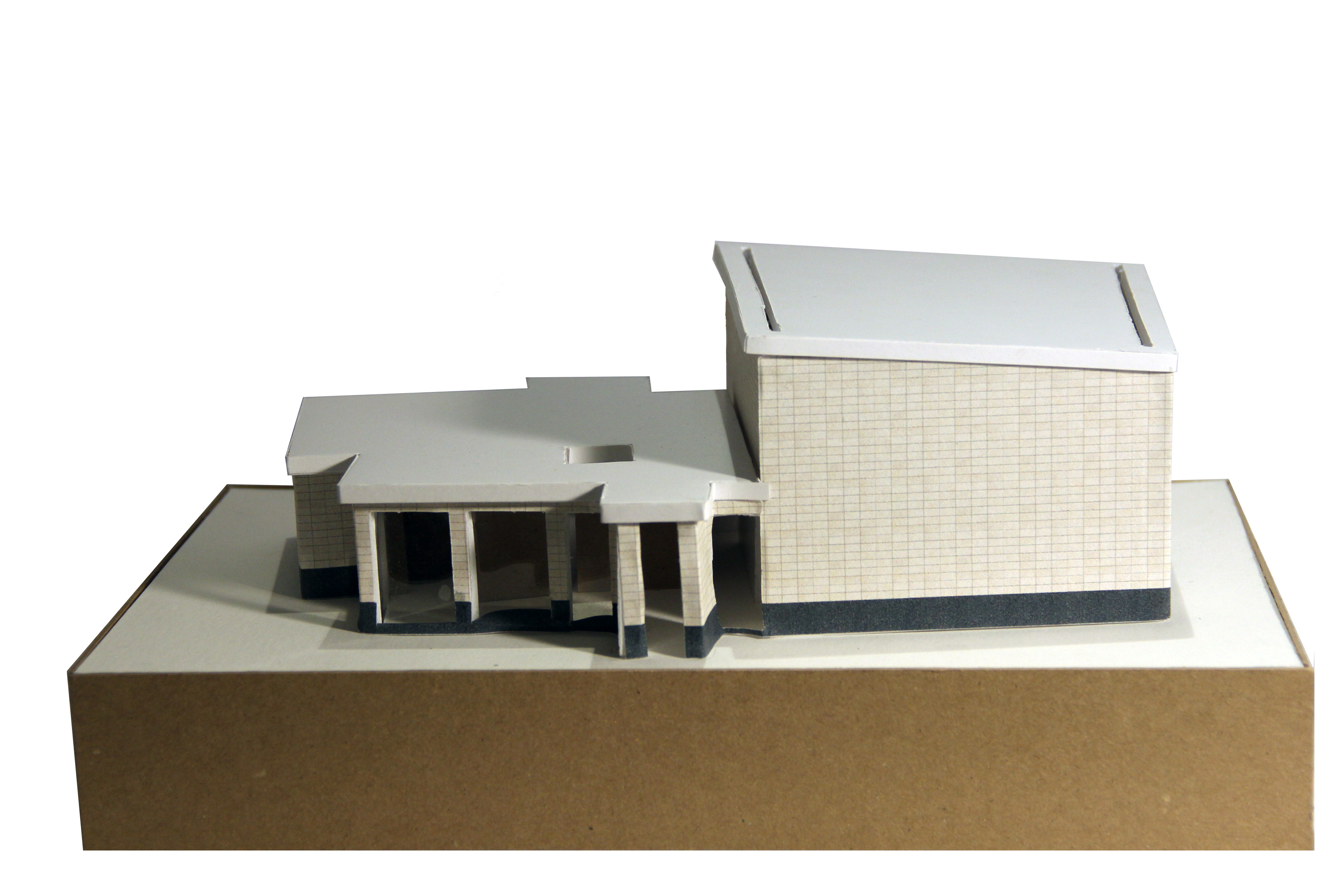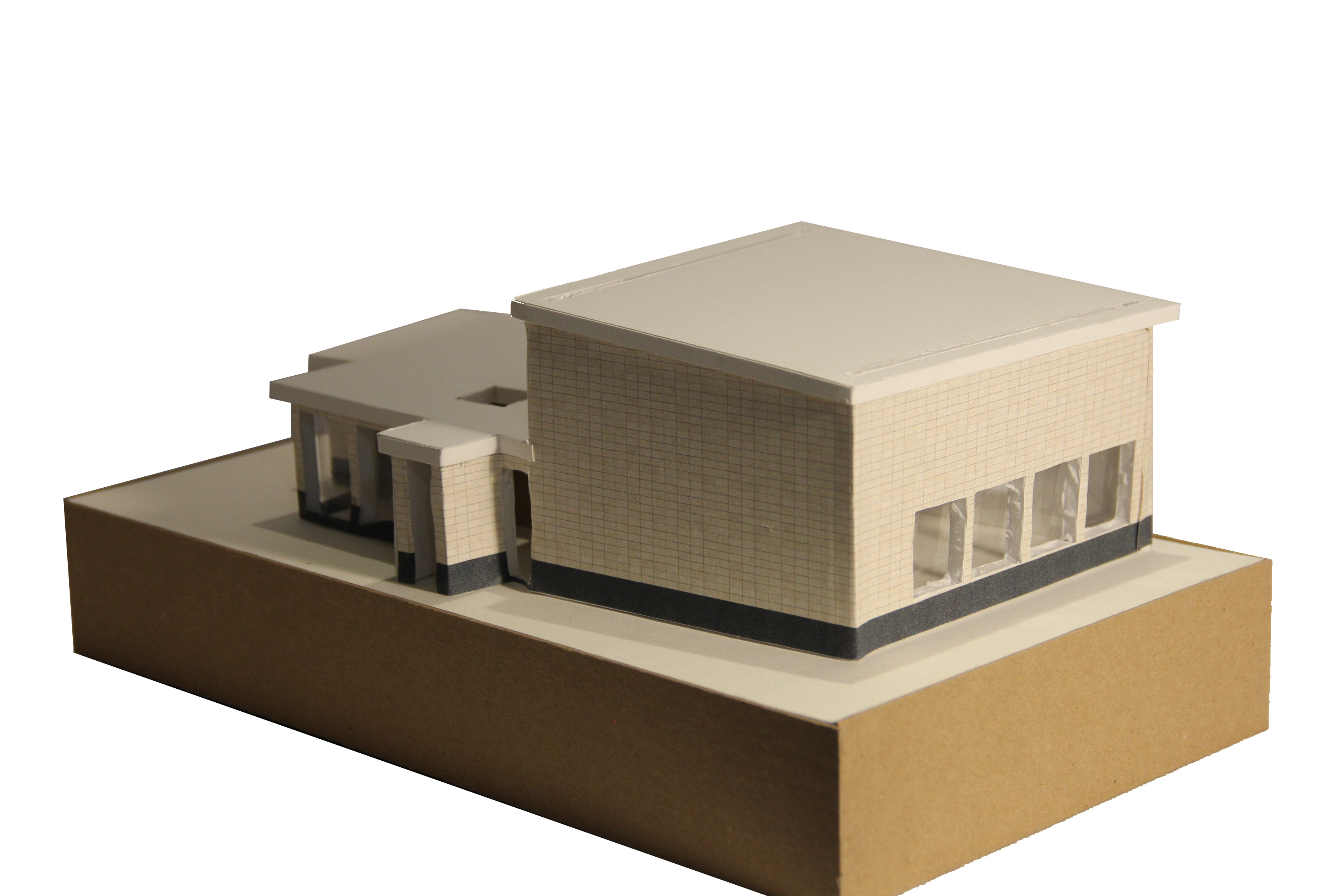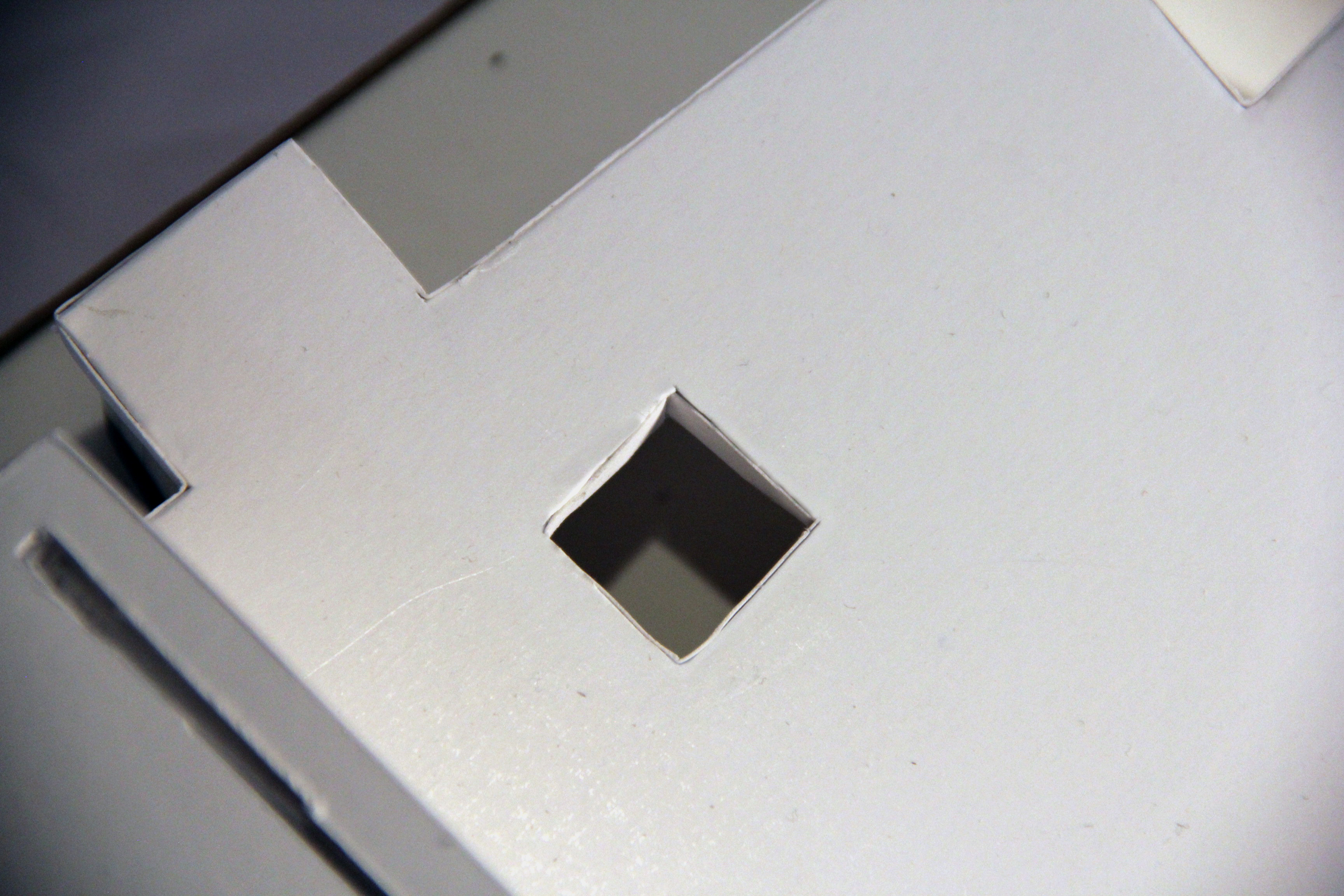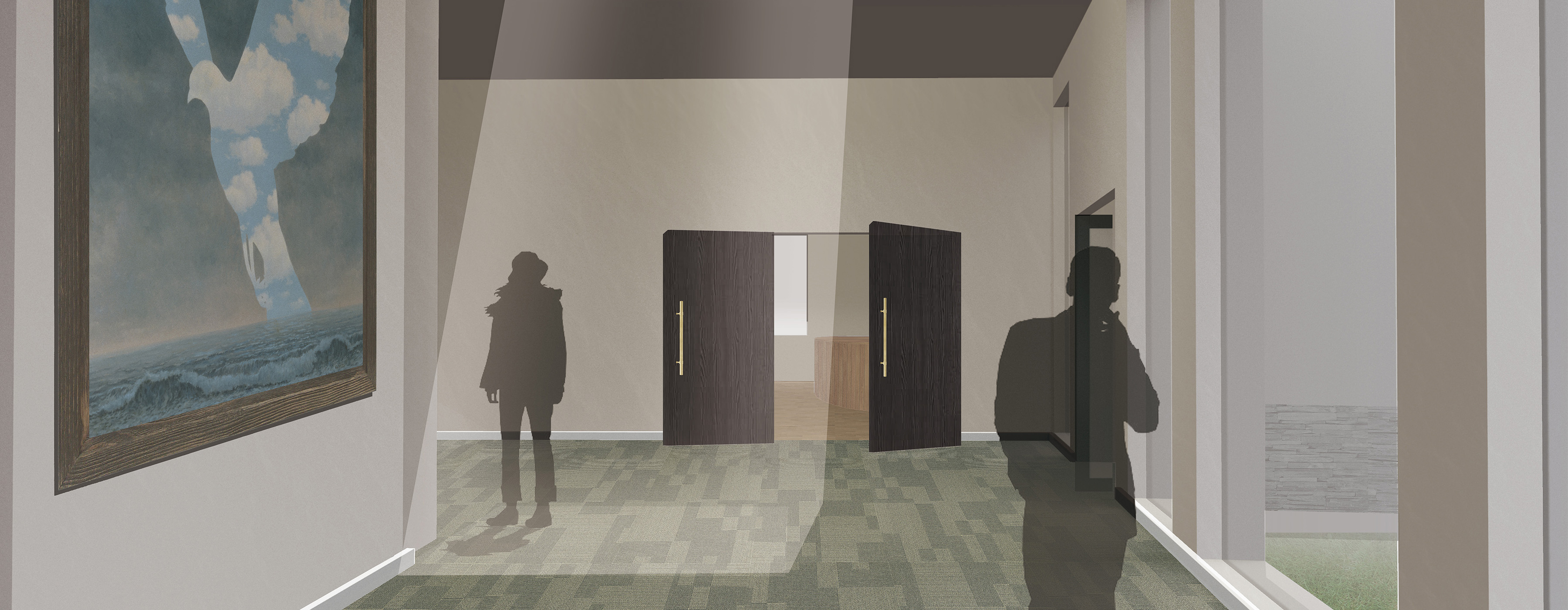
03.
The Light Will Be
Labor Union
37 N Ogden Ave, Chicago, IL, 60607Goal: The goal of this project is to design the Labor Union Hall, that contains many people.
Challenge: The challenge of the project was studying about site analysis, basic structures and materials in architecture.
Site: 37 N Ogden Ave, Chicago, IL, 60607
Challenge: The challenge of the project was studying about site analysis, basic structures and materials in architecture.
Site: 37 N Ogden Ave, Chicago, IL, 60607
Site Analysis

My personal challenges were while making the union hall, which making the hope to the workers. The challenges of this project was the required programs, such as size of hall, restroom, and the others. The other challenges was how to intrude the light into the building. The other challenge was the material choice for the interior and exterior. Because of the hall inserted, the hall needs to be built with sound barrier material, and I placed the sliding door to place extra space by dividing the entry hall for another quiet place or use it as the entry hall itself.
Idea Process

Insperation & Effections to Design



“Indirect Lighting”
Most of my influences are came from light-based architecture, AndoTadao. While I was doing the research, one architect that catches my eye was the Koshino House by Ando Tadao. I was attracted with the indirect lighting on the wall with natural light. So I made the line on the ceiling in main hall, that capturing the moment of light coming inside, and making the shadows from arches inside to make contrast and blend in together at the end.
Plans and Sections
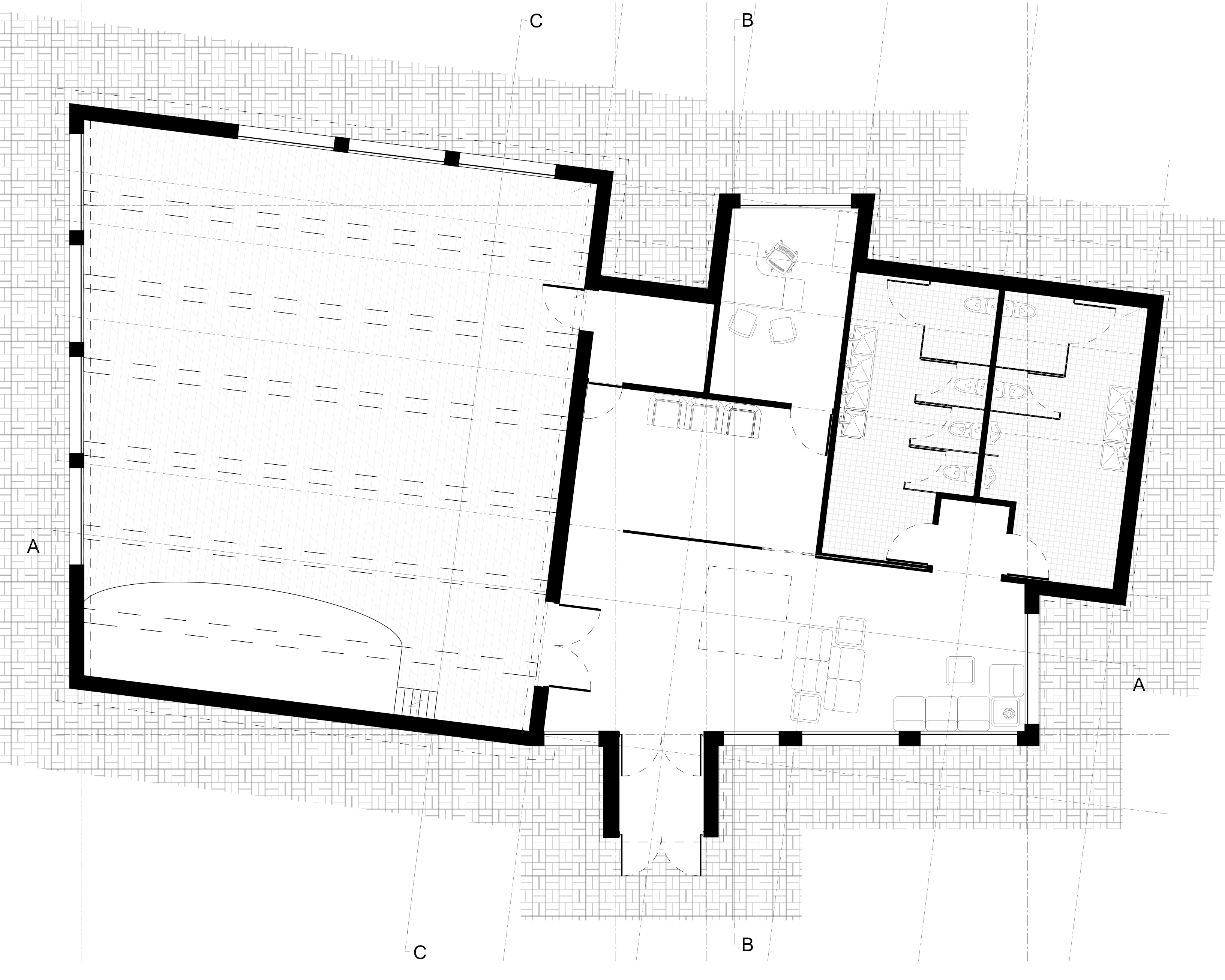
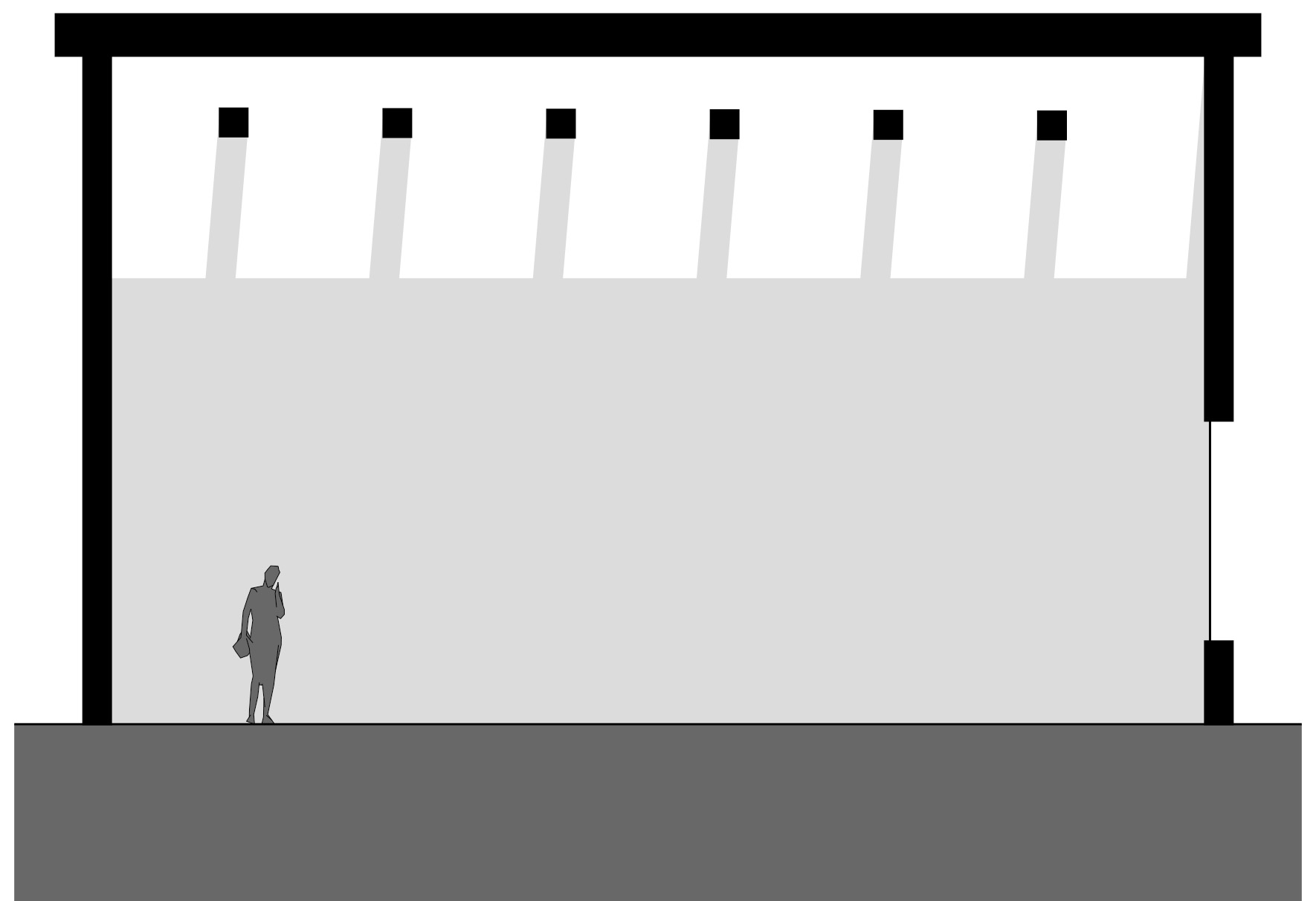
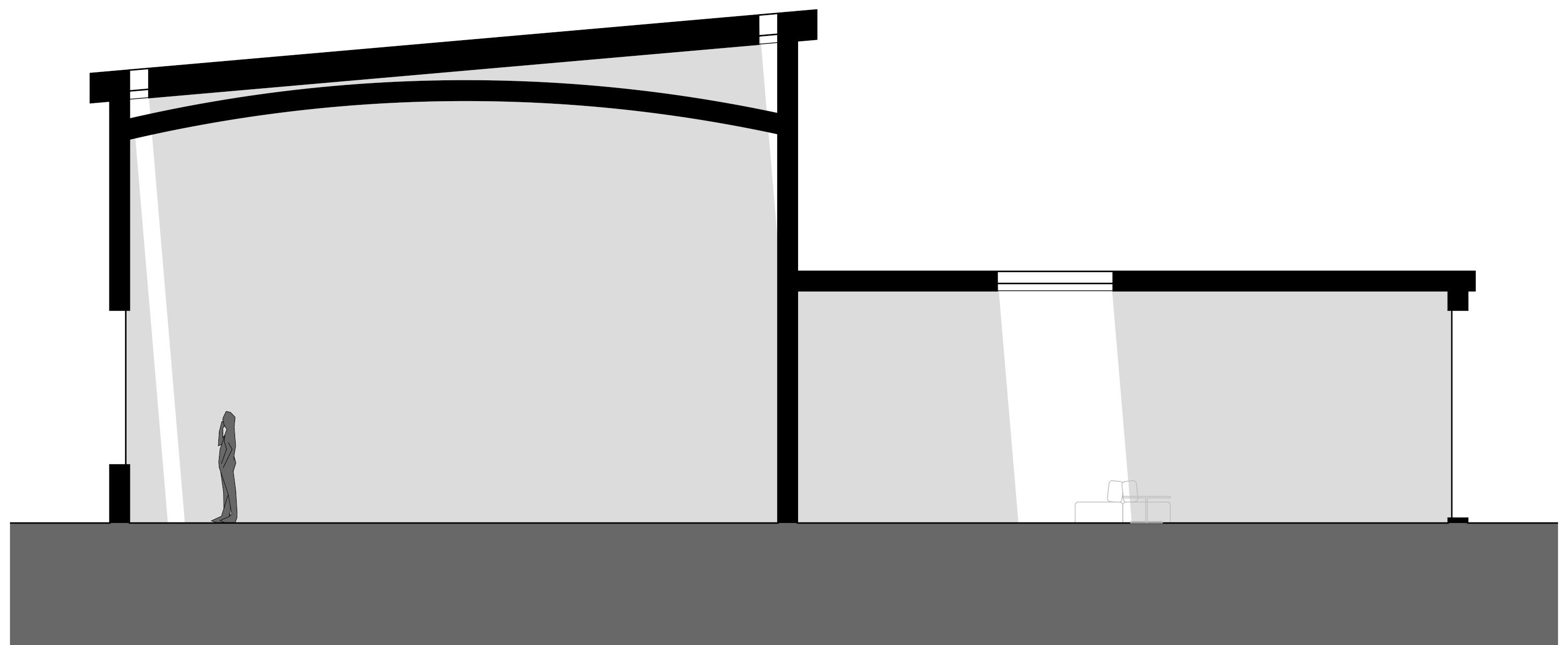
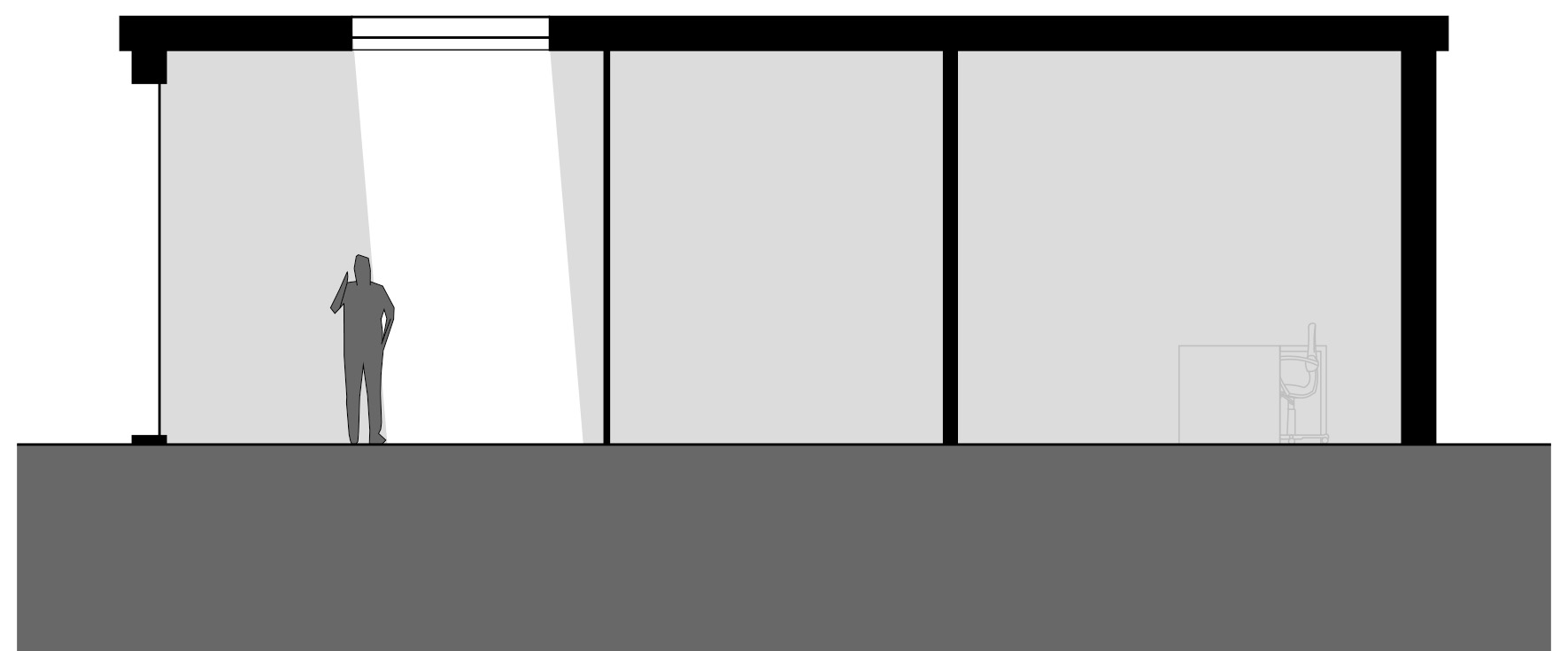
Plan SectionCC
SectionAA SectionBB
Details
 1)
1) 2)
2) 3)
3)
1) Entry Hall Wall & Window Sections
2) Entry Hall & Office Wall Section
3) Main Hall Wall Section
Final Design

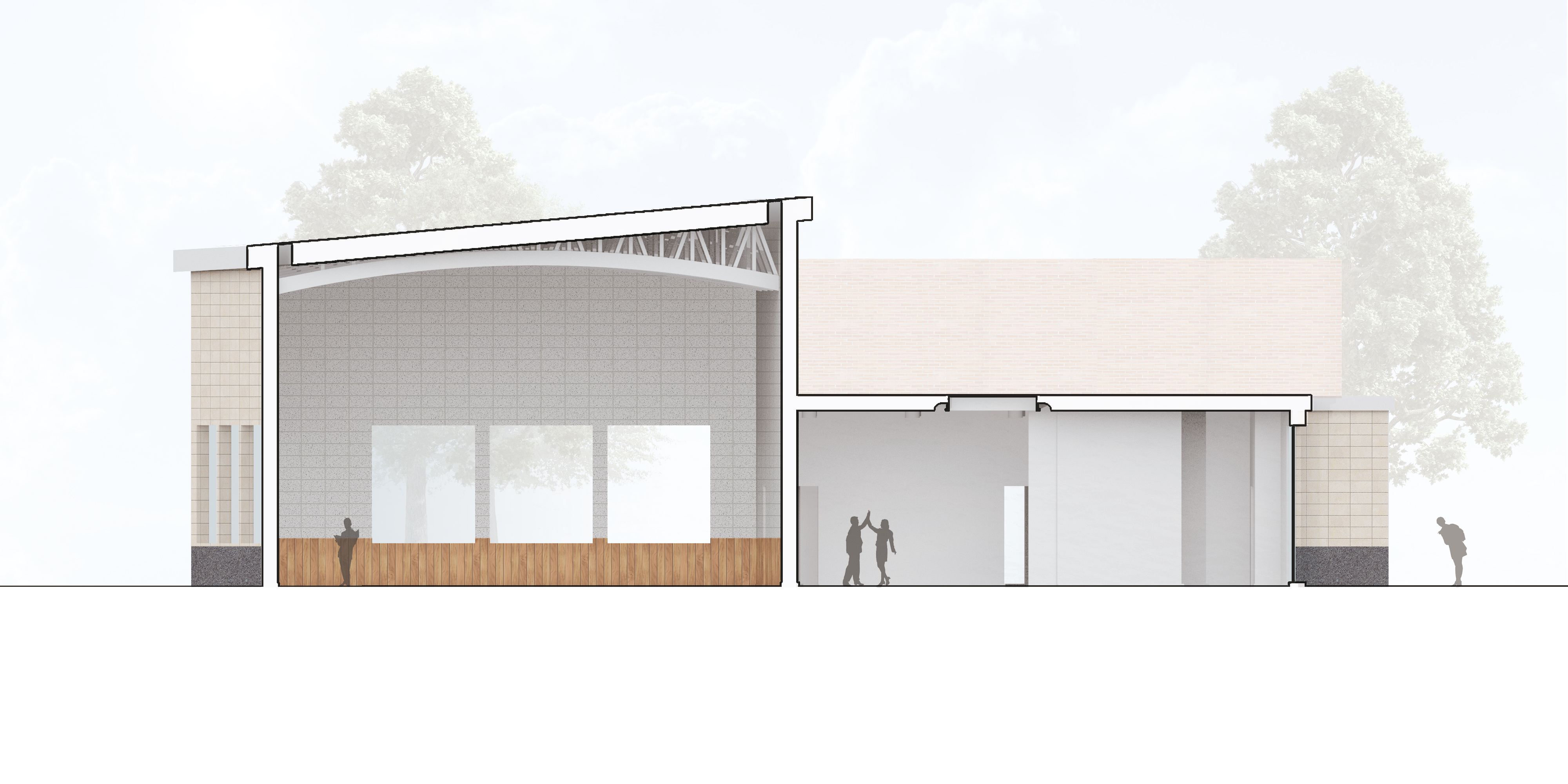

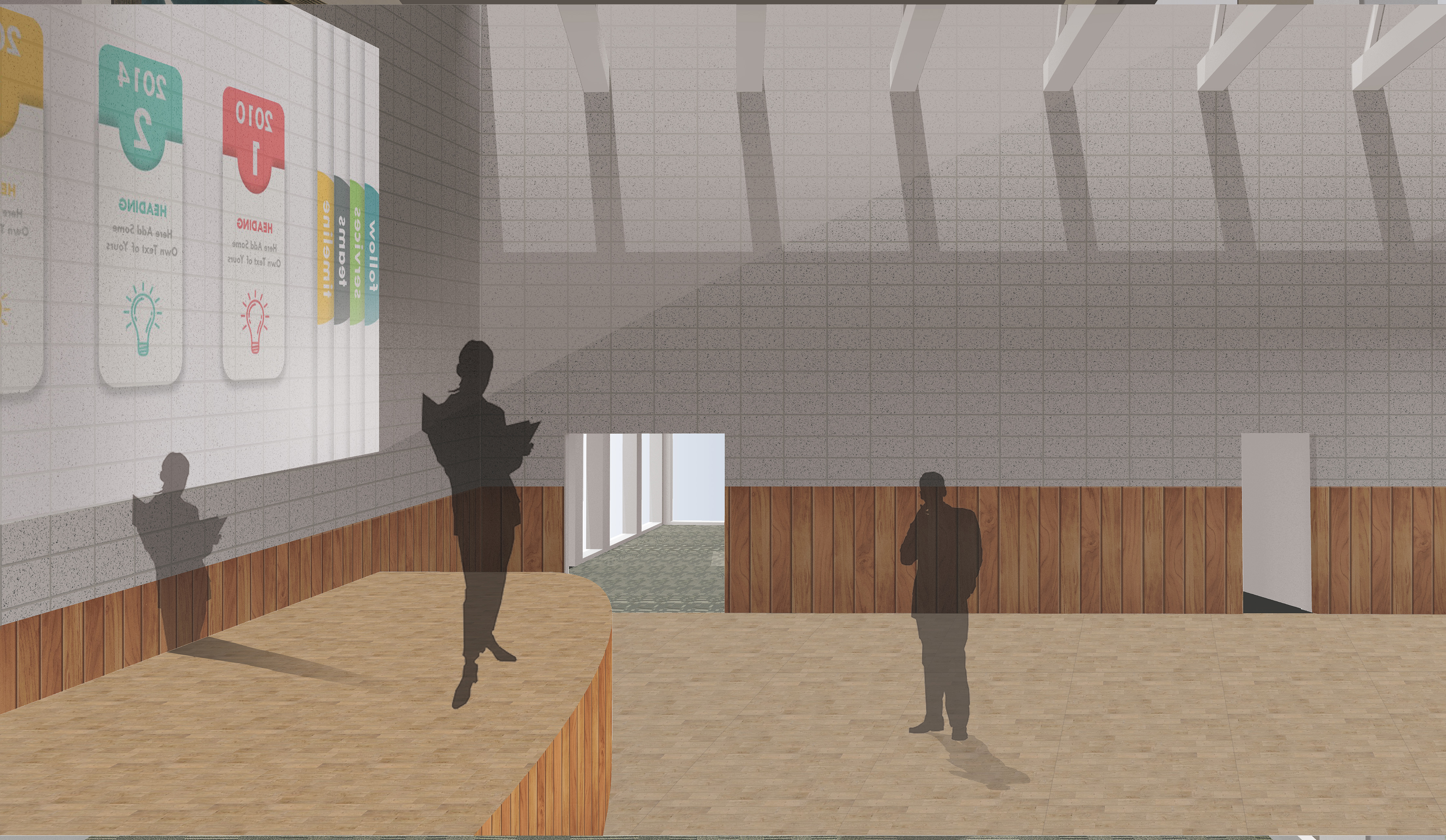
Model Photos
